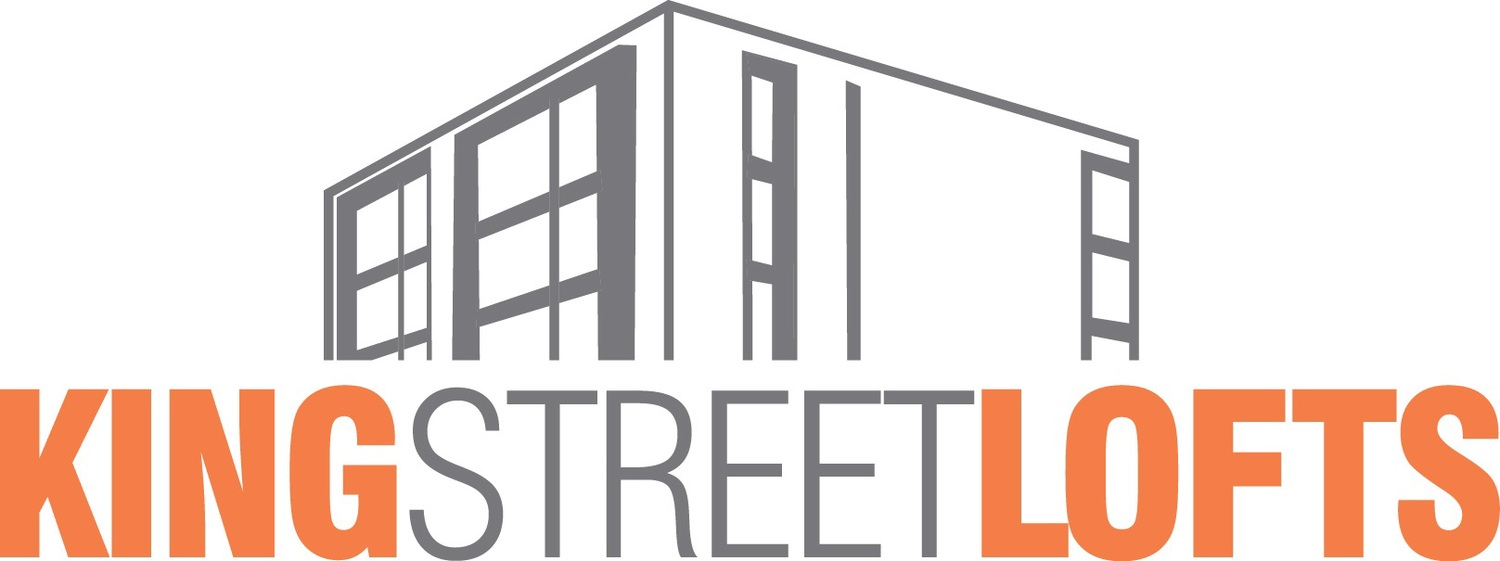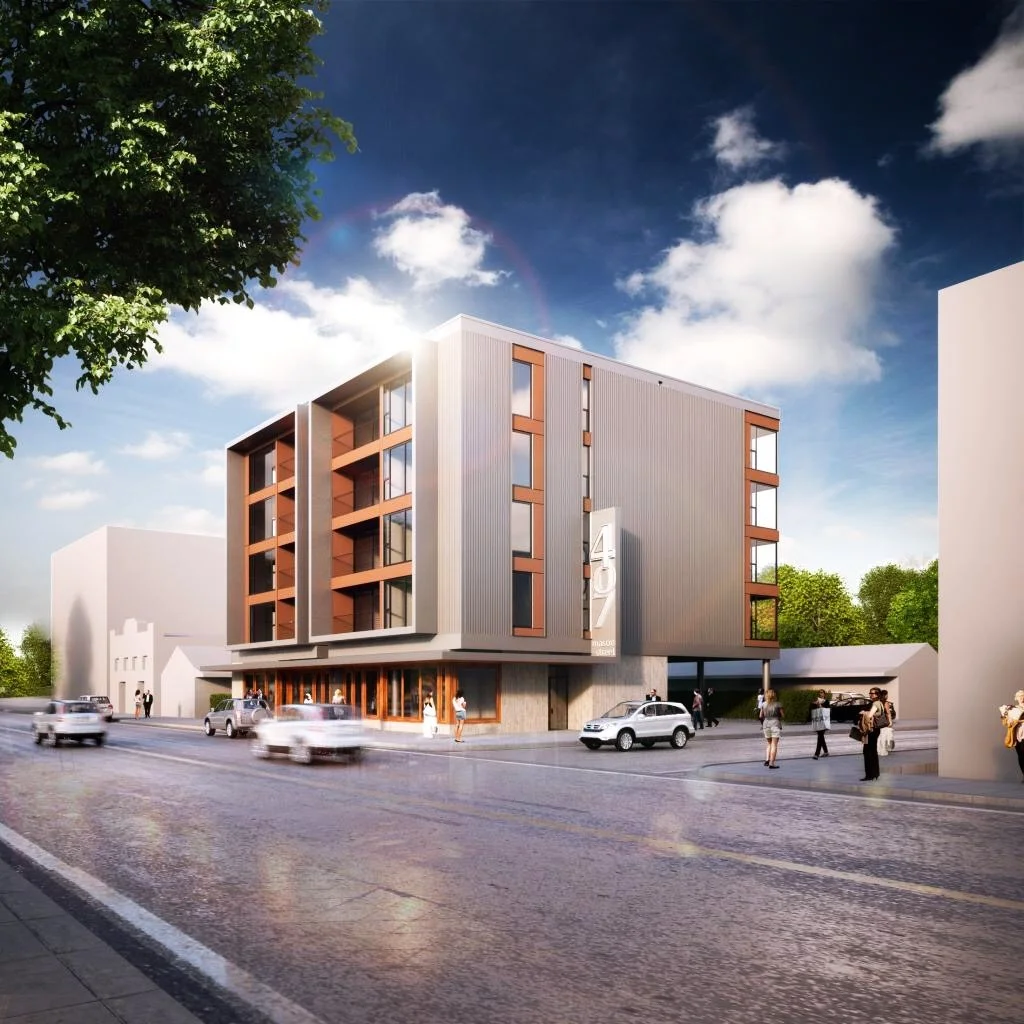Floor Plans at King Street Lofts
1 Bedroom Unit - 480 sq ft - 667 sq ft
Studio Unit - 565 sq ft
Amenities
- Huge Floor to Ceiling Windows with Lots of Natural light
- Galley Kitchen, Tile Backsplash & Under-Cabinet Lighting
- Stainless Steal, Energy-Efficient Appliances
- Elevator Access for Easy Move-in
- Secured Building
- Washer/Dryer in each Apartment
- White Quartz Counter Tops
- Select Apartments include Balconies with City Views
- Bike Hooks in each Home
- Walk or ride your Bike to local Parks and Attractions




